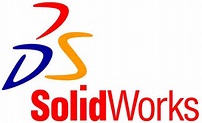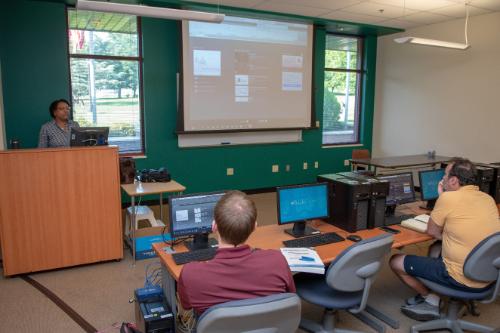Computer Aided Design
AutoCAD Essentials |
|
AutoCAD 3D Modeling 2nd Level |
|
AutoCAD for the Interior Design |
|
Revit Architecture Basics |
|
Revit Structure |
|
SolidWorks |
Click here to view the Computer Aided Design Brochure

WCOAP 6064 - AUTOCAD® ESSENTIALS (36 HRS) WCOAP 6064
This course incorporates the features, commands, and techniques for creating, editing, and printing 2D drawings with AutoCAD. You will learn skills that can be used in all disciplines of AutoCAD, and specifically Engineering. Hands-on exercises throughout the course explore how to create 2D production drawings.
Prerequisite: A working knowledge of PC’s and Microsoft Windows is necessary. An understanding of basic drafting skills and blueprint reading is helpful.
Textbook: AutoCAD 2024 Tutorial First Level 2D Fundamantals, ISBN 978-1-63057-585-4
WCOAP 6065
WCOAP 6065 - AUTOCAD 3D MODELING 2ND LEVEL (36 HRS) WCOAP 6065
For those familiar with AutoCAD, this course incorporates the features, commands, and techniques used to create, edit, and print 3D drawings with AutoCAD hands-on exercises throughout the course explore creating 3D wire frame models, 3D surface models, 3D solid models, and making multi-view drawings. Prerequisites: working knowledge of AutoCAD and Microsoft Windows OS, plus understanding of basic drafting skills and blueprint reading.
Tuition $495 (plus text).
Text: AutoCAD 2024 3D Modeling Tutorial 2nd Level, ISBN# 978-1-63057-608-0
WCOAP 6073
WCOAP 6073 - AUTOCAD FOR INTERIOR DESIGN (36 HRS) WCOAP 6073
Course Description/Summary:
Focused around a hotel suite project, AutoCAD for the Interior Designer provides the Interior Design student with a non-intimidating, tutorial based approach to learning the AutoCAD program. It accomplishes this by taking students that have no computer design experience from simple commands to complete projects.
Course Learning Outcomes
- Going from drafting to CAD
- Getting familiar with the AutoCAD workspace
- Understanding the AutoCAD toolbar
- Using AutoCAD help
- Customizing the screen appearance and using the right click
- Using a flash drive
- Opening and saving drawings
Course Topical Outline
- Getting comfortable with AutoCAD
- Setting-up and intro to AutoCAD
- Drawing construction
- Hotel Suite Project
- Working with your drawing
- Laying-out your drawing for printing
- Reusing objects and getting organized
- Annotating your drawing
- Creating and editing schedules
- Creating curves and rendering
- Techniques, Commands, and Options
Textbook:

WCOAP 6068 - REVIT®ARCHITECTURE BASICS (36 HRS) WCOAP 6068
The course covers the concepts and introduces Revit tools to create a schematic design from construction documentation to design visualization. Pre-requisite: A working knowledge of computers, MS Windows, and previous experience in architectural design, drafting or engineering is necessary. No previous CAD experience is necessary.
Tuition $495 (plus text).
Text: Autodesk Revit 2024 Architecture Fundamentals, By ASCENT, ISBN: 978-1-63057-592-2
WCOAP 6072
WCOAP 6072 - REVIT®STRUCTURE (36 HRS) WCOAP 6072
Entry level instructional course consisting of how to use the Autodesk drafting software Revit 2016 with a specific focus on Structural drafting. To take full advantage of Building Information Modeling, the Autodesk Revit 2016 Structure Fundamentals has been designed to teach you the concepts and principles from building design through construction documentation using the Autodesk Revit 2016 Structure software. This course is intended to introduce you to the user interface and the basic building components of the software that makes it a powerful and flexible structural modeling tool. The goal is to familiarize you with the tools necessary to create, modify, and document the parametric model.
Tuition $495 (plus text).

WCOAP 6071 - SOLIDWORKS ESSENTIALS (36 HRS) WCOAP 6071
SolidWorks is an easy-to-use CAD software for building parametric models of parts and assemblies. In this introductory course, students will learn the basic concepts of SolidWorks and good solid modeling techniques. Instruction will focus on the commonly used commands for part modeling, assembly, and detailing components, but also on the processes to complete the modeling of a part. Prerequisites: A working knowledge of PCs and Windows operating systems is necessary. An understanding of basic drafting and mechanical design is helpful.
Text Book: Beginners Guide to SolidWorks 2023 - Level 1, By Alejandro Reyes , ISBN: 978-1-63057-547-2
